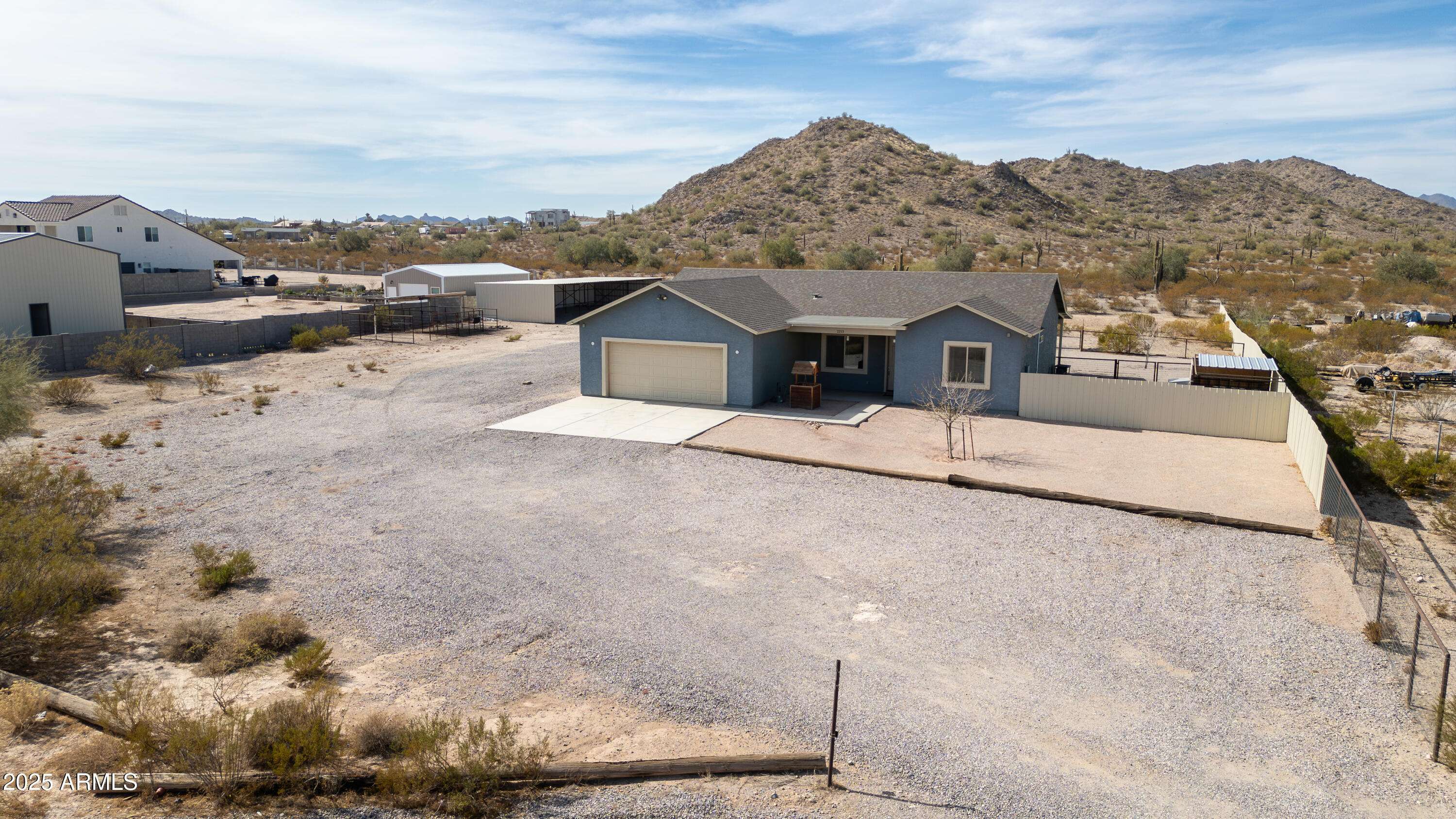$625,000
$634,999
1.6%For more information regarding the value of a property, please contact us for a free consultation.
2213 W VIRGIL Drive San Tan Valley, AZ 85144
3 Beds
2 Baths
1,871 SqFt
Key Details
Sold Price $625,000
Property Type Single Family Home
Sub Type Single Family Residence
Listing Status Sold
Purchase Type For Sale
Square Footage 1,871 sqft
Price per Sqft $334
Subdivision Chandler Heights Ranches Unit Iii
MLS Listing ID 6816694
Sold Date 04/25/25
Style Ranch
Bedrooms 3
HOA Y/N No
Originating Board Arizona Regional Multiple Listing Service (ARMLS)
Year Built 2016
Annual Tax Amount $1,718
Tax Year 2024
Lot Size 1.455 Acres
Acres 1.46
Property Sub-Type Single Family Residence
Property Description
Discover the perfect blend of space and functionality in this non-HOA San Tan Valley custom home! Featuring 3 bedrooms, 2 bathrooms, and a split floorplan, this home sits on a fenced 1.5-acre lot with a horse corral and stunning views of the San Tan State Park. Brand new carpet installed in all 3 bedrooms! Car enthusiasts and hobbyists will love the 5-car carport and 2-car garage equipped with a mini-split system, 200-amp subpanel, multiple 220V outlets, air compressor, sink, and washing machine—ideal for a workshop. Enjoy the freedom of open space while staying close restaurants and shopping! Don't miss this rare opportunity!
Location
State AZ
County Pinal
Community Chandler Heights Ranches Unit Iii
Direction West on Virgil Dr, Continue west past N Dorado Ct, turn south at mailbox cluster, go to end or road property on right (west side), see for sale sign
Rooms
Master Bedroom Split
Den/Bedroom Plus 3
Separate Den/Office N
Interior
Interior Features Breakfast Bar, 9+ Flat Ceilings, No Interior Steps, Kitchen Island, Pantry, Double Vanity, Full Bth Master Bdrm, High Speed Internet, Granite Counters
Heating ENERGY STAR Qualified Equipment, Electric, Ceiling
Cooling Central Air, Ceiling Fan(s), ENERGY STAR Qualified Equipment, Mini Split, Programmable Thmstat
Flooring Carpet, Tile
Fireplaces Type None
Fireplace No
Window Features Low-Emissivity Windows,Solar Screens,Dual Pane,ENERGY STAR Qualified Windows,Vinyl Frame
SPA None
Laundry Engy Star (See Rmks), Wshr/Dry HookUp Only
Exterior
Exterior Feature Storage
Parking Features Garage Door Opener, Direct Access
Garage Spaces 2.0
Carport Spaces 5
Garage Description 2.0
Fence Block, Wire
Pool None
Amenities Available None
View Mountain(s)
Roof Type Composition
Accessibility Bath Raised Toilet
Porch Covered Patio(s), Patio
Private Pool No
Building
Lot Description Corner Lot, Cul-De-Sac, Natural Desert Back, Gravel/Stone Front, Natural Desert Front
Story 1
Builder Name Custom
Sewer Septic Tank
Water Pvt Water Company
Architectural Style Ranch
Structure Type Storage
New Construction No
Schools
Elementary Schools San Tan Heights Elementary
Middle Schools San Tan Heights Elementary
High Schools San Tan Foothills High School
School District Florence Unified School District
Others
HOA Fee Include No Fees
Senior Community No
Tax ID 509-18-017-H
Ownership Fee Simple
Acceptable Financing Cash, Conventional, 1031 Exchange, VA Loan
Horse Property Y
Horse Feature Corral(s), Stall
Listing Terms Cash, Conventional, 1031 Exchange, VA Loan
Financing VA
Read Less
Want to know what your home might be worth? Contact us for a FREE valuation!

Our team is ready to help you sell your home for the highest possible price ASAP

Copyright 2025 Arizona Regional Multiple Listing Service, Inc. All rights reserved.
Bought with TCB Realty





